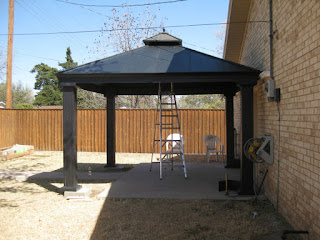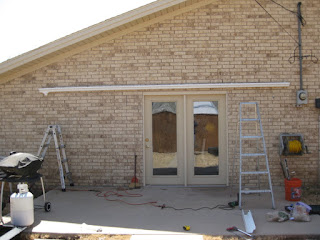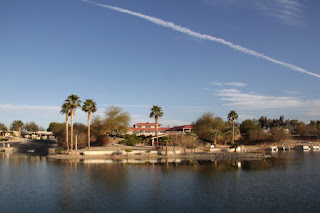Well I got sidetracked with the new arrival at our home - the four footed kind.
One of the places that we tried to go to in the Lake Havasu area three years ago was the Desert Bar outside of Parker, AZ on the Nellie E. Saloon road. A five mile gravel drive from the main highway.
Once you get there, you find a multi area gravel parking lot - generally filled with vehicles.
Then there are the old cars, old fire truck, old tractors and the church.
The church is made of scrap steel welded together. It is said to be a place for weddings, very unique in design as you see below.
The Desert Bar serves hamburgers and hotdogs and is open Saturdays and Sundays from high Noon to dusk. It has an outdoor bar that serves the food, beer and other adult libations. And an inside bar the serves the same and soft drinks.
Also outside are multi level eating areas and stages. The weekend we were there the live music was a group playing music from the 70's. There is a lower stage and on the really busy weekends it also is used to host a band.
The owner lives on the property and is said to be reclusive. His house is very unique as well.
The Desert Bar is closed three months in the middle of summer. As you can imagine, it gets just too hot. The median age of the patrons while we were there looked to be mid forties. It is a popular location people from out of town to visit. We sat with some "locals" who said that they occasionally took visitors out, but did not frequent it regularly. It is definitely a place to see if you are in the area. A Google search for Desert Bar, Parker, AZ wil give you a number of "hits."
Couple pictures from Oatman, AZ. You never know what you might see in that town, besides the burros I mean. Like this photo that I took of an outhouse being moved.
And, we have David trying to make off with a fortune in gold, only I don't think he can lift it.
Looking down the street does make Oatman look like a ghost town OK more like a tourist town. That is until the Budwieser truck, the UPS truck and the Bread truck all arrive. It is in a pretty setting.
We did manage to spend some relaxation time in Lake Havasu City. We enjoyed being on the lake in one of the four spots available. This was our second stay at the Islander RV Resort, the first being three years previous. It is a very appealling resort as you can see from the pictures.
It is pretty large with RV spots on both sides of a little inlet or probably more accurately a cove on the lake.
It also has Park Model type homes. These are generally wider and larger than a travel trailer, but smaller than a single wide mobile home. These are set up on normally a block foundation, and in this case a couple more rooms are added to each. The ones we looked at had two bedrooms, a bath, living room and an outdoor space.
It also has a boat launch and dock facilities.
Or you can just pull them up on the bank.
Of course while we were there we got to see a couple of sunsets.
and sunrises.
That kind of ends this post. Don't have much on Yuma, but do have a few pictures of our trip across the border.









































